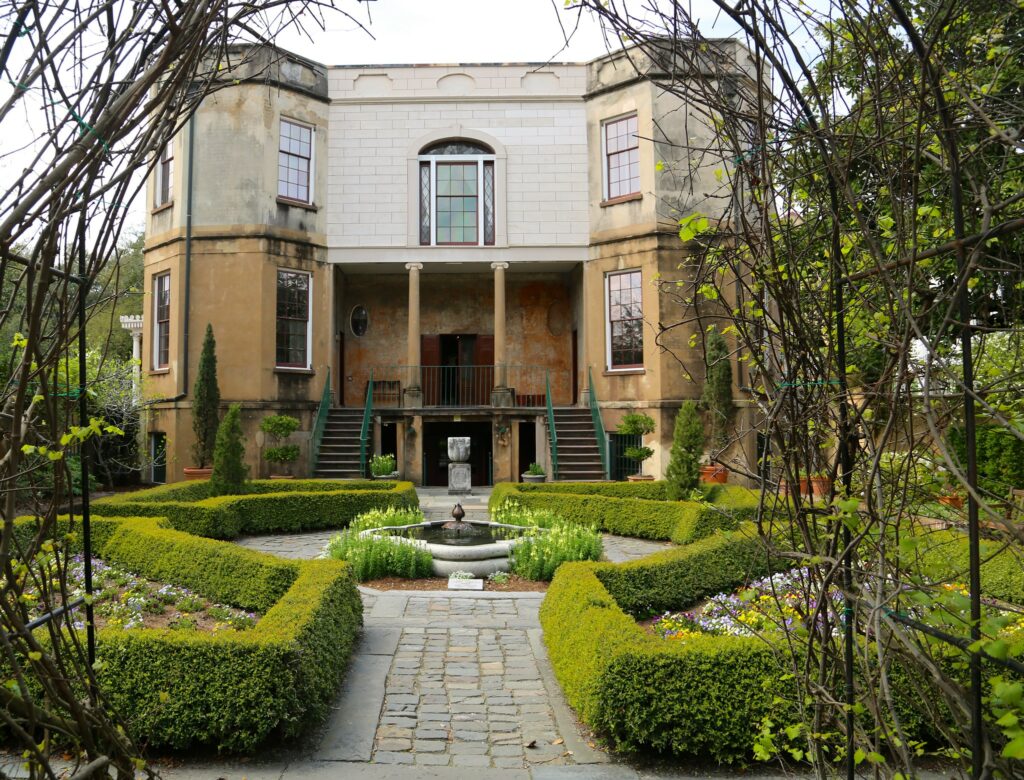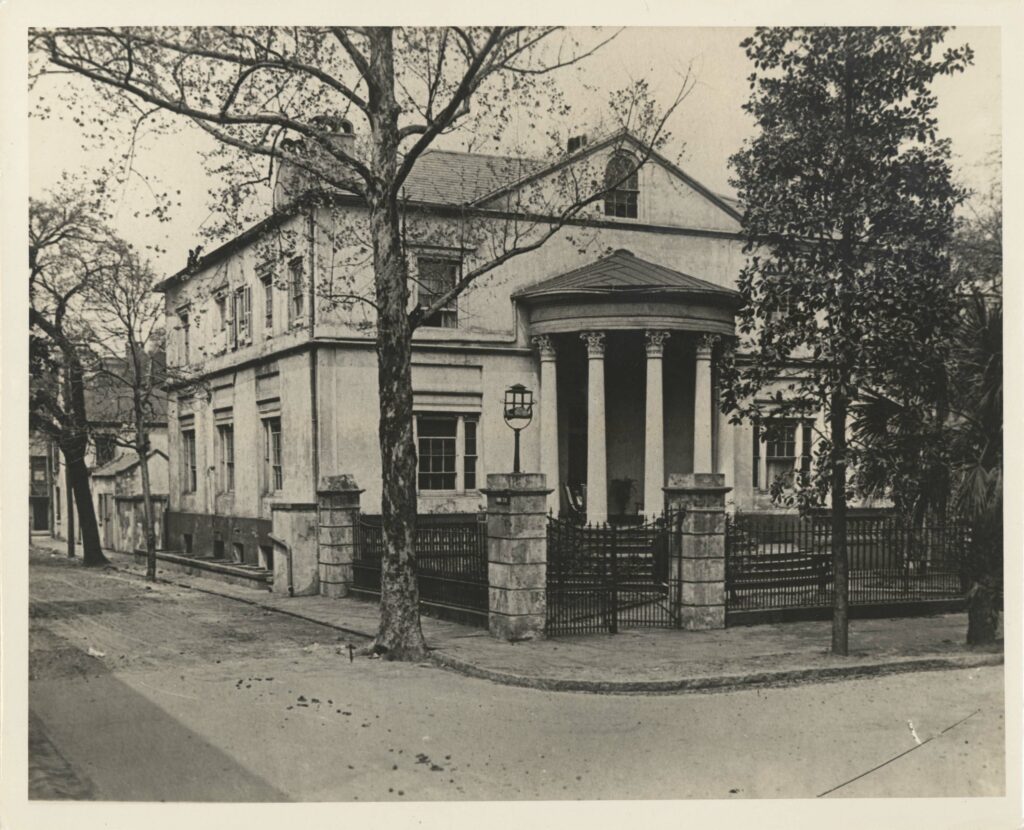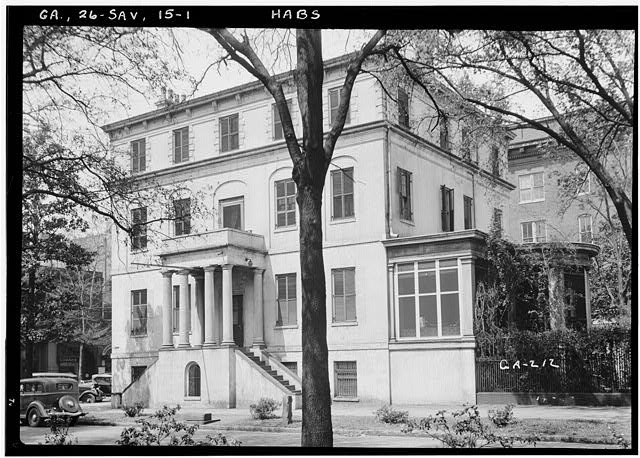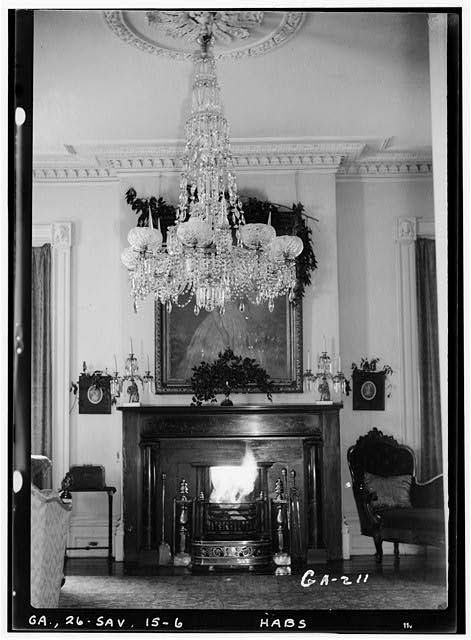William Jay was an English-trained architect who, from 1817 to 1820, practiced in Savannah, where he built Greek revival–style public buildings and fashionable neoclassical houses for the city’s wealthiest residents.

Image from JR P
Jay was born in 1792 or 1793 in Bath, England, to a family of stonemasons. From 1807 to 1813 he apprenticed in London with the architect David Riddall Roper, who built mostly in the Greek revival and Gothic revival styles. Jay’s only known commission in London is the neoclassical-style Albion Chapel (1816), Moorgate, a square-shaped church with a recessed Ionic entry and a Pantheon-like dome.
In December 1817 Jay arrived in Savannah as the city’s premier architect and one of the best-trained architects in America. The Owens-Thomas House (1819), a commission he received through a family connection, was the first of a series of neoclassical-style mansions Jay designed and features a Regency-style side porch supported by foliated consoles (leaf-shaped decorative brackets). The interior plans of the William Scarbrough House (1819), which later became the headquarters for the Historic Savannah Foundation (1976-1991) and the Ships of the Sea Museum (1996-present), and the Alexander Telfair House (1819), which later became part of Telfair Museums, are configured in circular, oval, and elliptical shapes. In the Bulloch House (1818-19) Jay called for a dramatic spiral stair surrounded by Corinthian columns. Jay’s last commission in Savannah was the Bank of the United States (1821), an early Greek revival–style building dominated by a hexastyle (six-columned) Doric portico. During the years he worked in Savannah, Jay also practiced in South Carolina. In 1820 he was appointed architect of the South Carolina Board of Public Works, for which he provided designs for district courthouses and jails.

Courtesy of Georgia Historical Society.
After returning to England in 1822, Jay produced designs for Pittville Parade, a large, six-unit row house. When the speculative Pittsville development failed in 1829, Jay went bankrupt and in 1836 was forced to accept the position of colonial architect and civil engineer on the island of Mauritius in the Indian Ocean east of Madagascar. Jay worked on the island until his death in 1837 in Port Louis, Mauritius.














